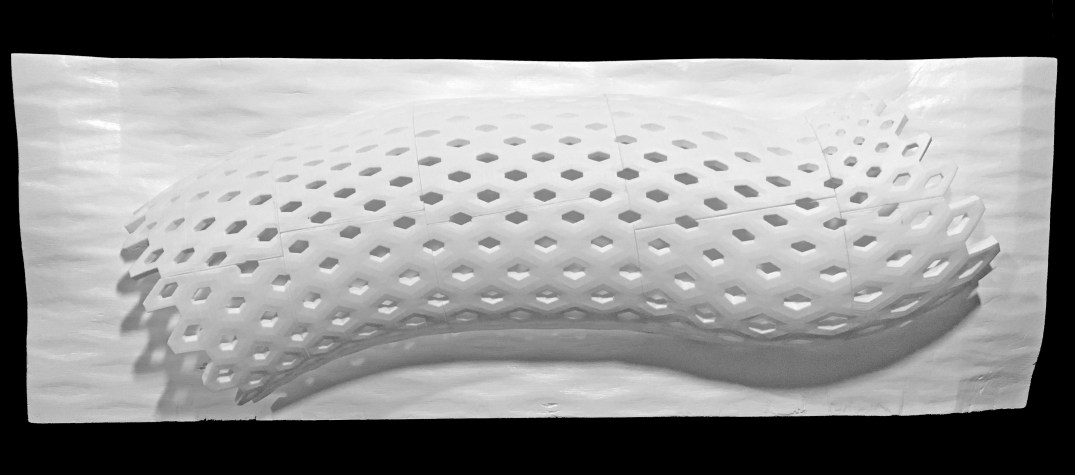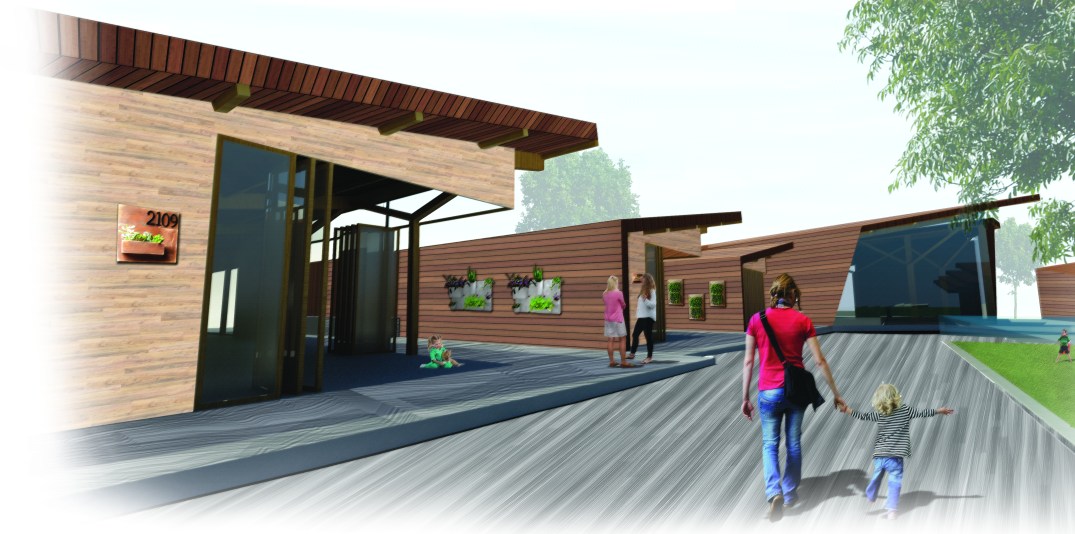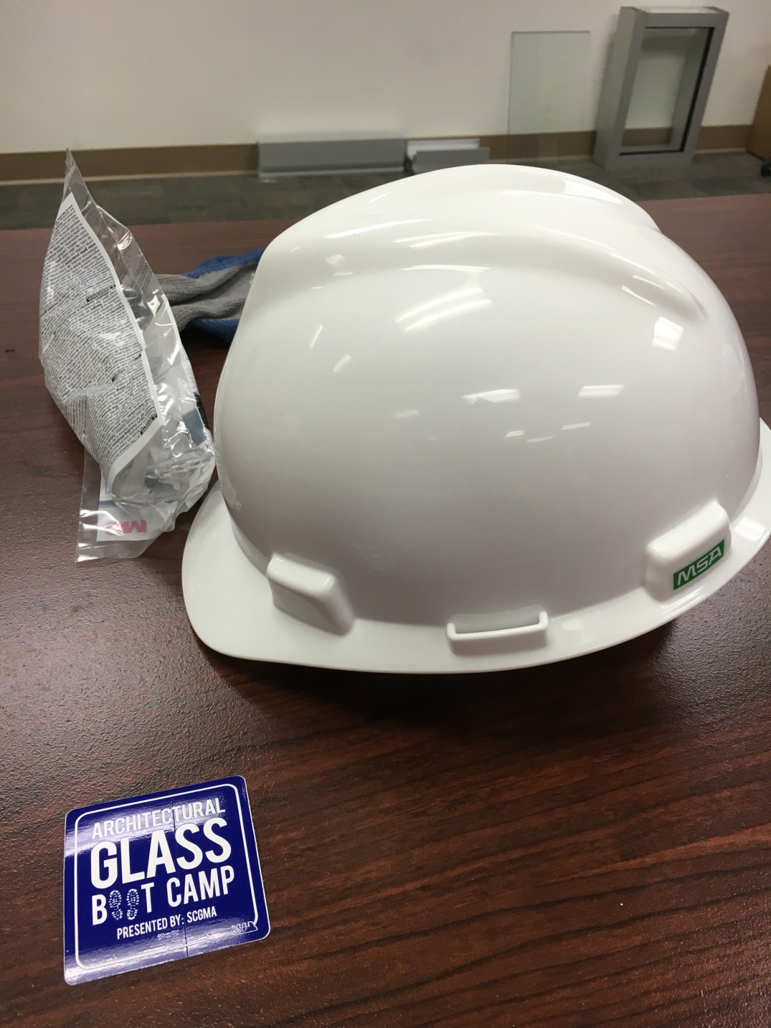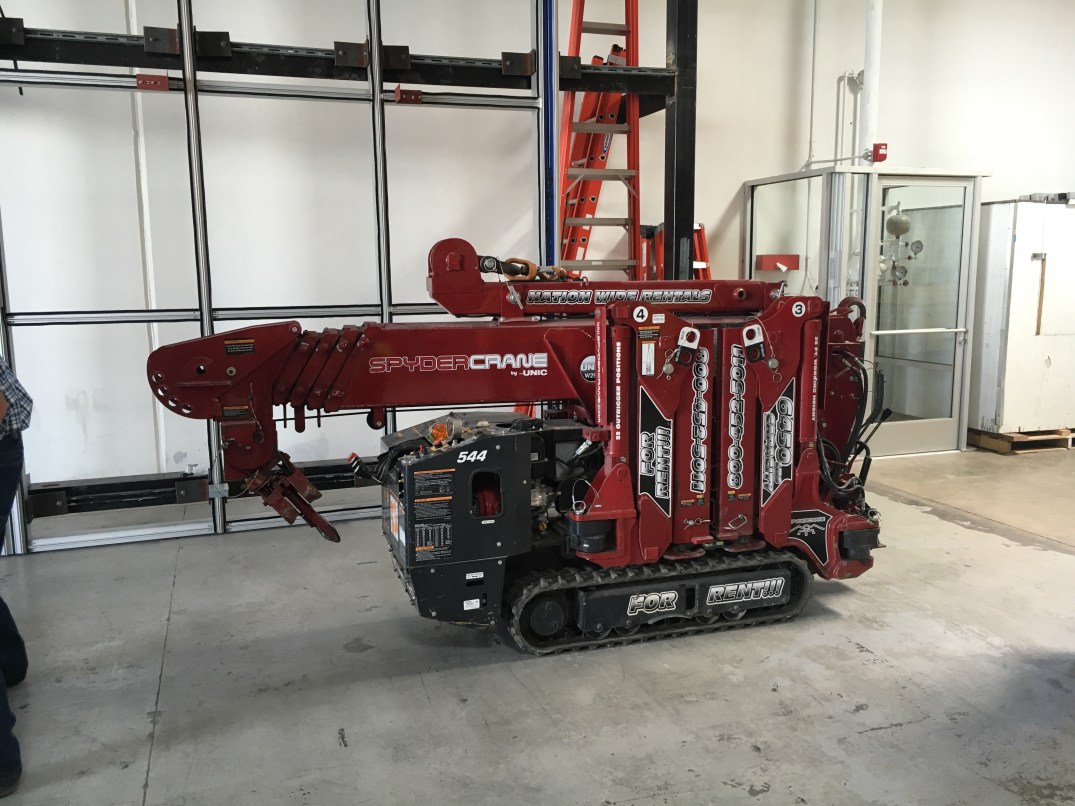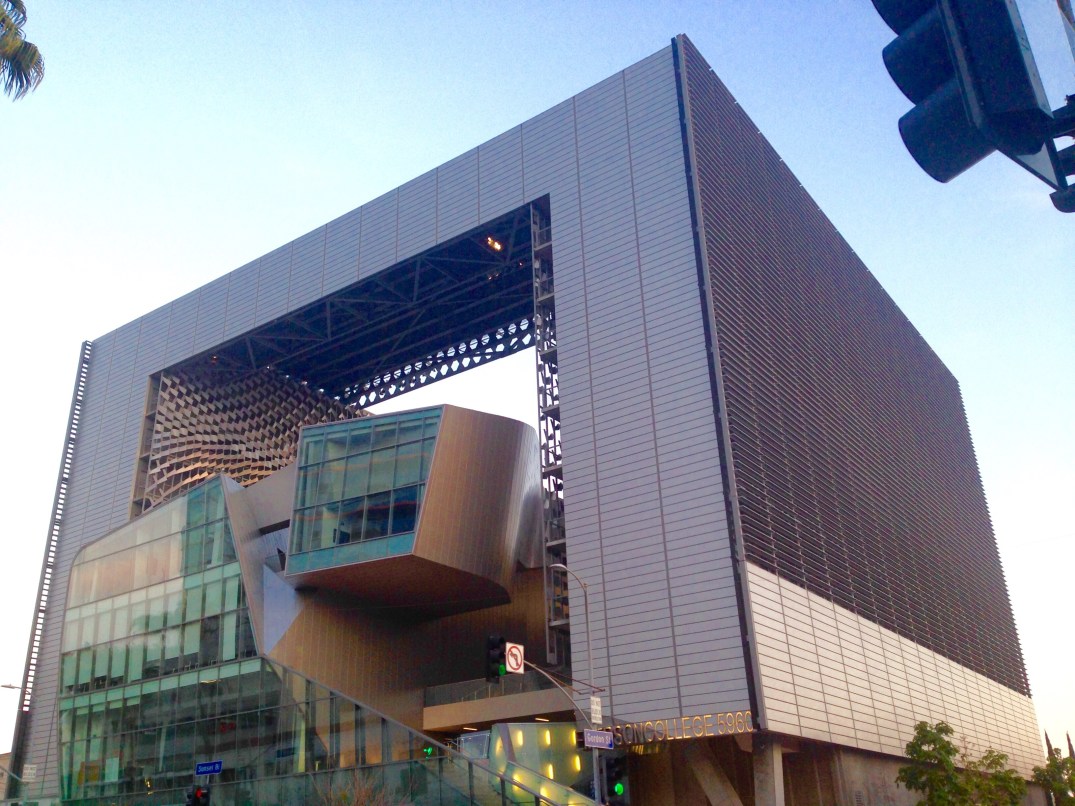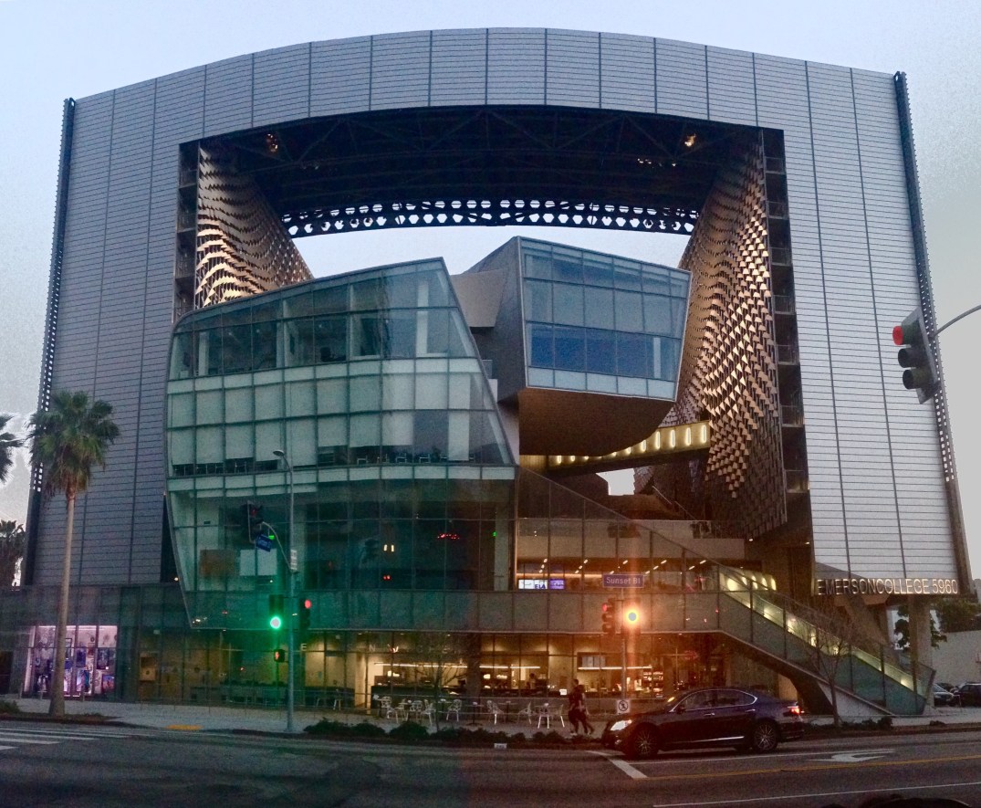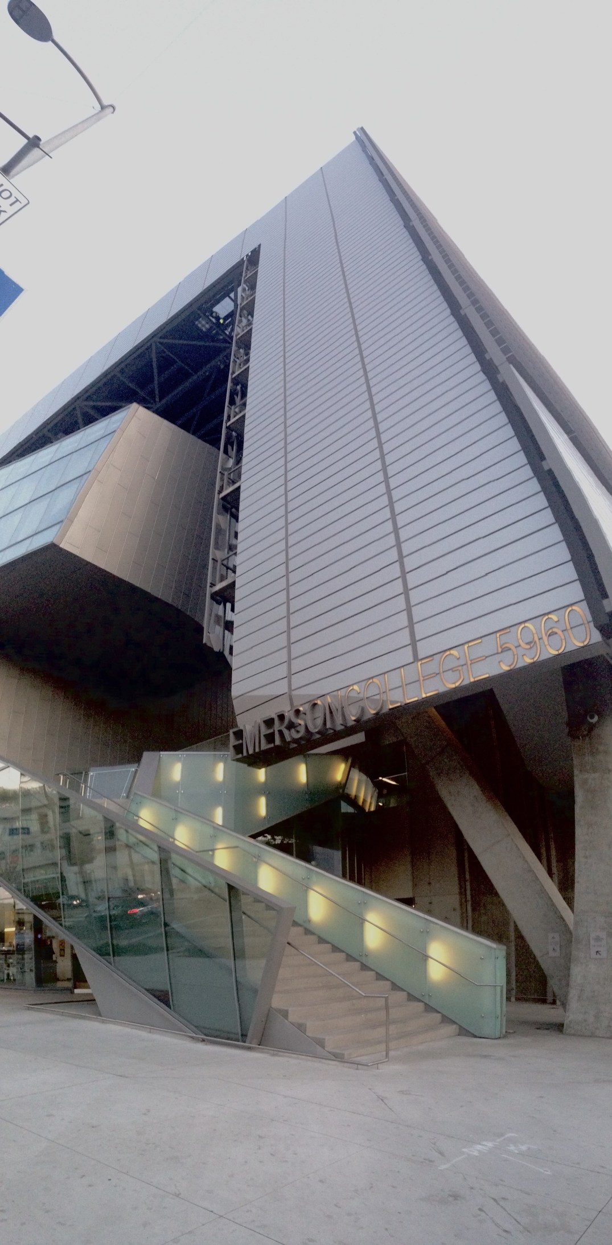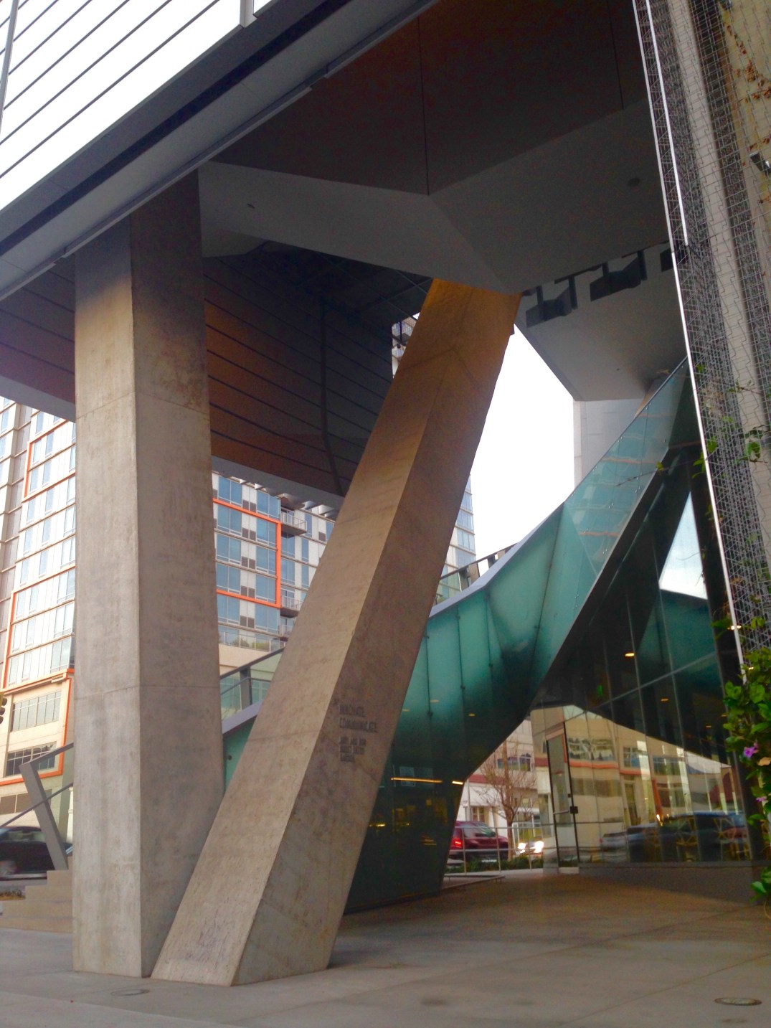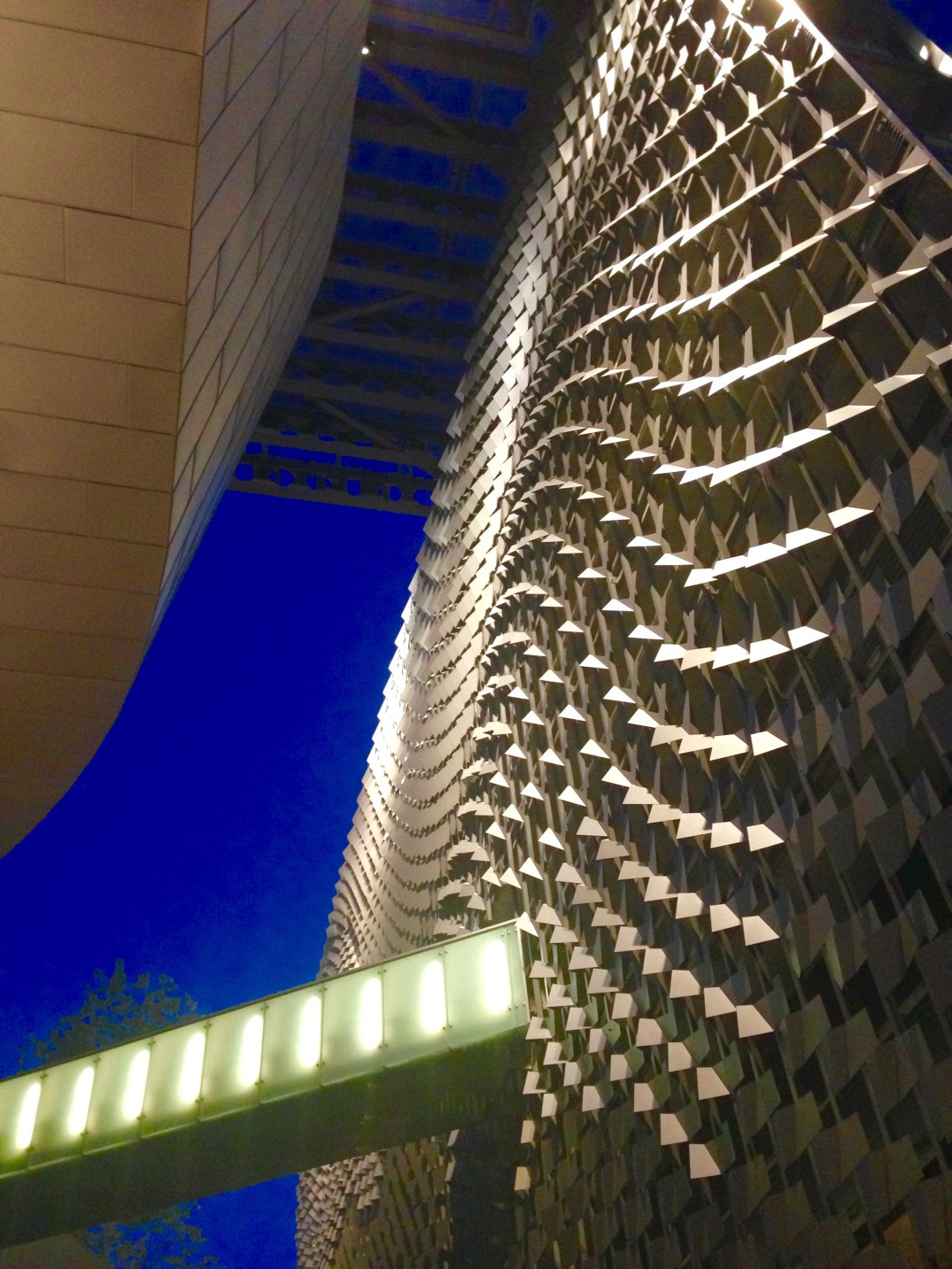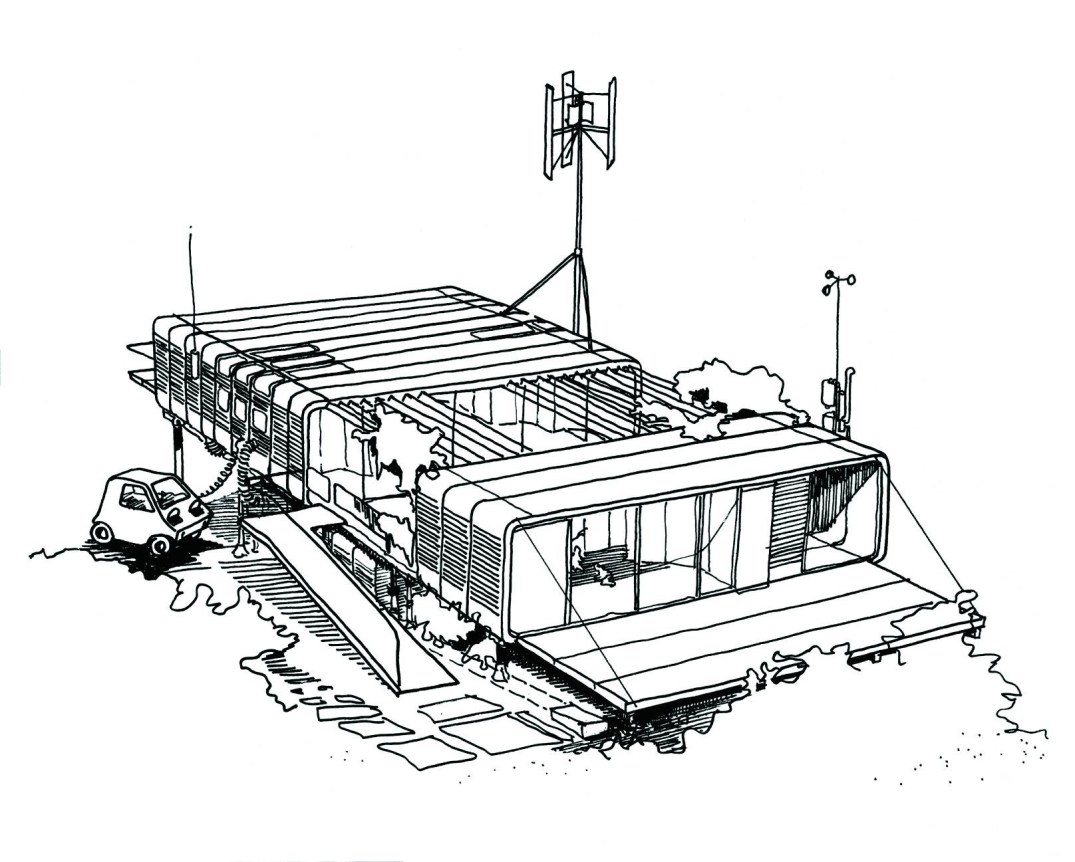
Sketch Image by Richard Rogers
The Zip-Up House was a radical concept of its time when Richard Rogers first conceived it in 1967. Many would know Richard Rogers for his part in the renowned Centre Pompidou in Paris, but not many know what its predecessor was and the concept that drove towards the projects success. The Zip-Up House was an experiment of how dwellings in the modern age could be easily customizable and adapt to the owners needs and surroundings. Rogers’s interest of adaptable, affordable housing has always been a part of his practice for the past three decades of practice. The notion of adaptability and energy efficiency was not only limited to the residential but could be applied to the commercial and public realm as well. In some early renderings, Richard Rogers envisioned electric plug in cars and wind-powered energy, which now can be seen everywhere in modern times. Even though it was never built, it lead to a whole new perspective and it has made its mark on his future projects. The Zip-Up House paved the way for Richard Rogers’s future projects where traces of the Zip-Up House can be seen either in ways of spatial concept, materiality, or modularity.
For my thesis project, I will be analyzing the weaknesses of the Zip-up House and design my interpretation of it for modern times.
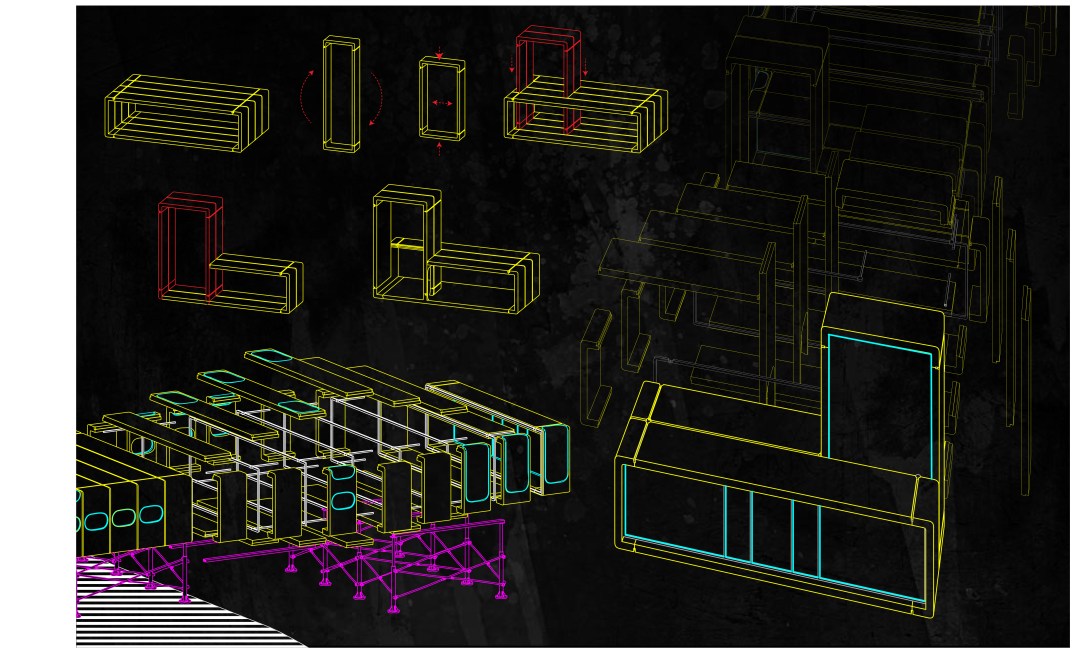
For my report on this project, you can read it here: Expanding the Modular
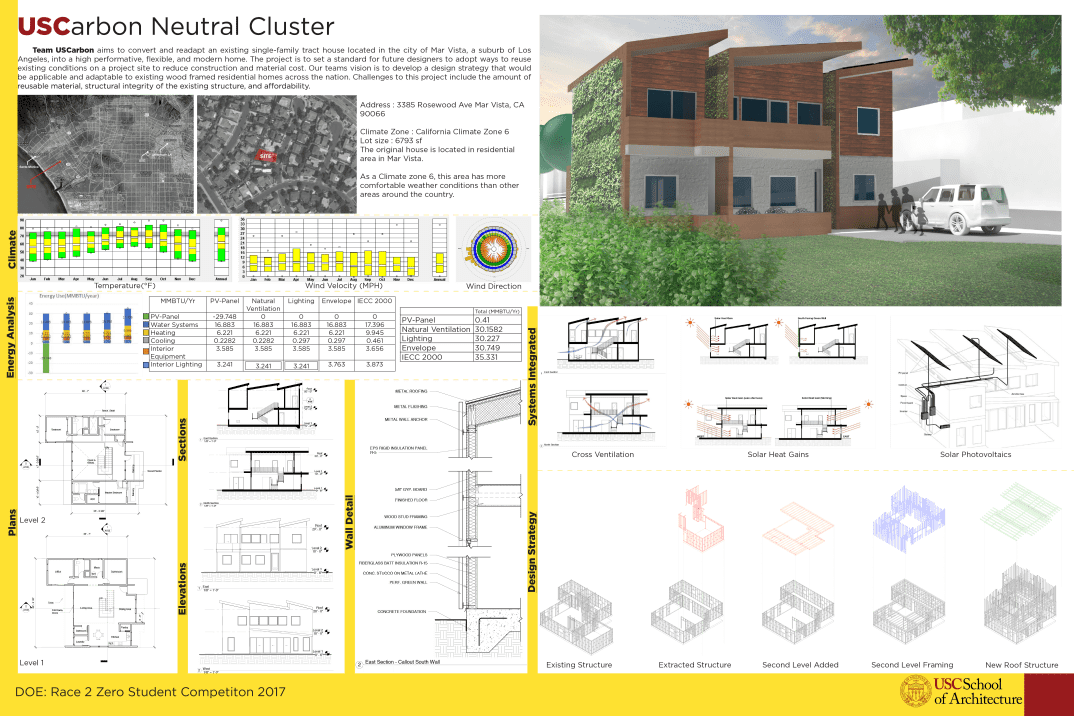











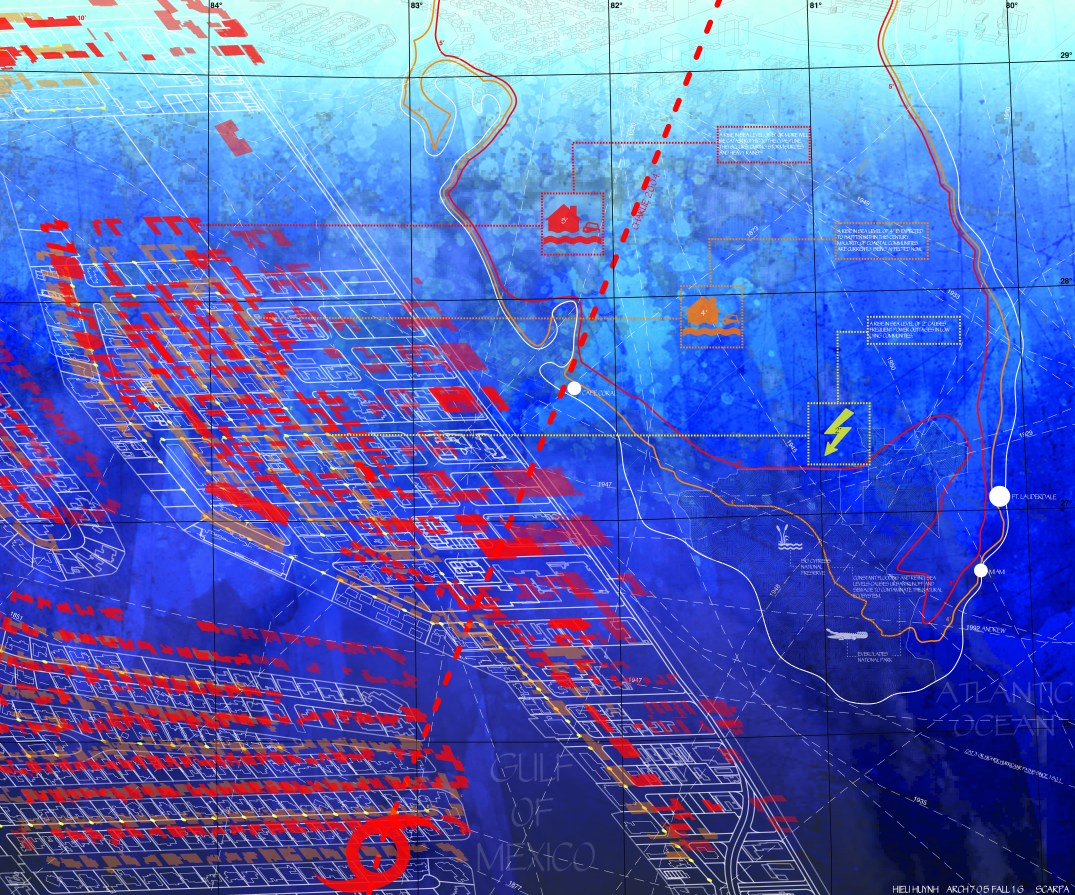
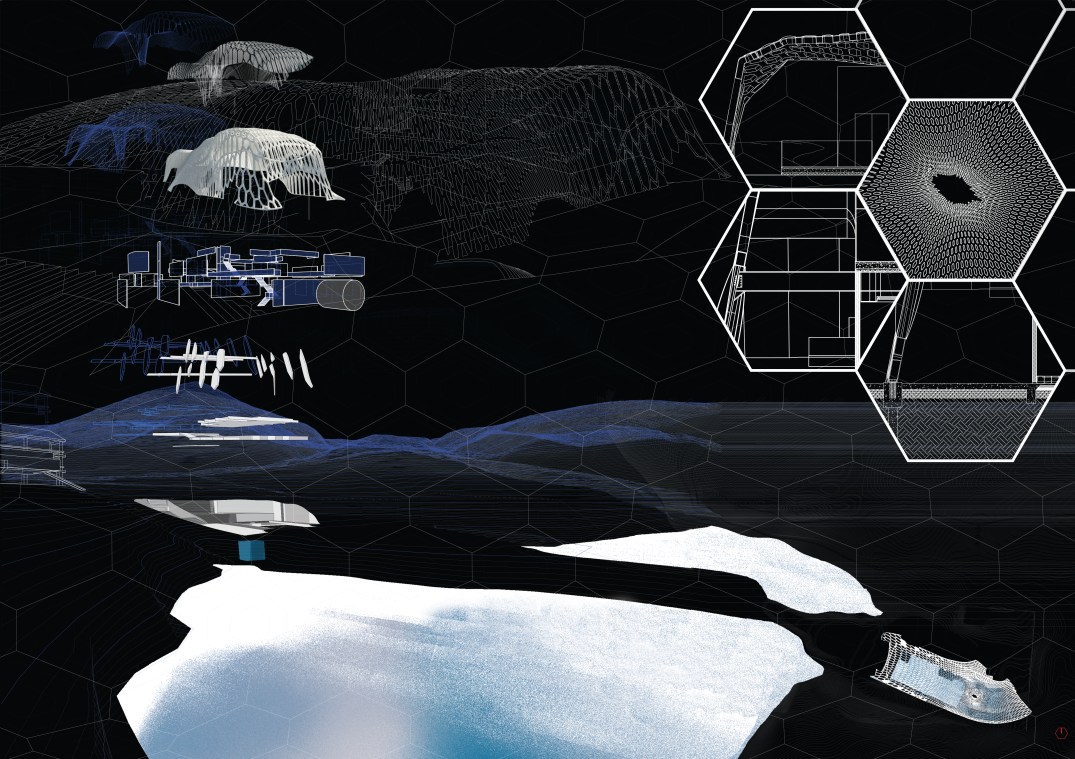 (Image does not do the line weights justice)
(Image does not do the line weights justice)